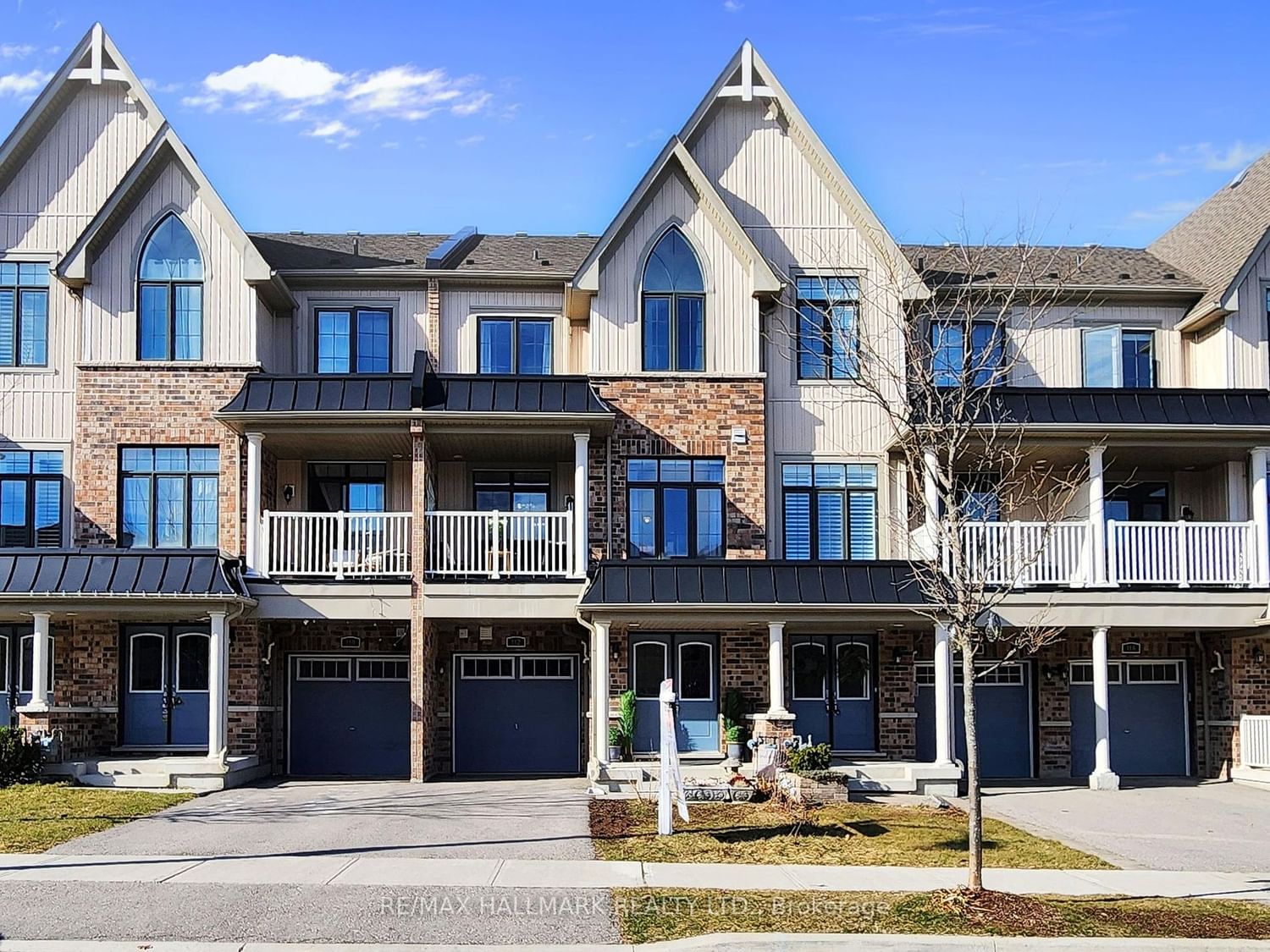$849,999
$***,***
2-Bed
3-Bath
1100-1500 Sq. ft
Listed on 4/5/24
Listed by RE/MAX HALLMARK REALTY LTD.
Discover the stunning freehold townhome at Queen's Landing, where beauty, elegance, and durabilty are seamlessly integrated. This bright and spacious home, constructed by Minto with a focus on quality and energy efficiency, boast a 9-foot ceiling and hardwood floors throughout. The kitchen, designed to inspire the gourmet chef in you, features extended upper cabinets, a central island, and a walkout to a large balcony. An elegant built-in closet with a Murphy Bed enhances the living room. Enjoy the convenience of an oversized garage, a study in the basement with a Murphy bed, and a deep crawl space for ample storage. This is a must-see property in person, located next to Carnaby Park, excellent schools, Hwy 404, GO station, Upper Canada Mall, Costco, supermarkets, extensive culinary choices and much more.
Stainless Fridge, Stove, Dishwasher, Built/In Microwave, Washer/Dryer, All Existing Light Fixtures, All Window Coverings.
To view this property's sale price history please sign in or register
| List Date | List Price | Last Status | Sold Date | Sold Price | Days on Market |
|---|---|---|---|---|---|
| XXX | XXX | XXX | XXX | XXX | XXX |
N8208574
Att/Row/Twnhouse, 3-Storey
1100-1500
7
2
3
1
Built-In
3
6-15
Central Air
Crawl Space, Finished
N
Brick, Vinyl Siding
Forced Air
N
$3,735.64 (2024)
< .50 Acres
49.24x19.70 (Feet)
